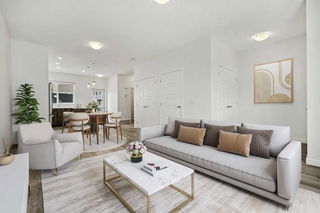Open House: July 12th 1pm - 3pm. *Watch the video* Gorgeous Home! Get ready to fall in love! The showstopper you have been waiting for has arrived! 2 BED + DEN | 2.5 BATH | APPROX 1260 SQFT | SINGLE GARAGE + DRIVEWAY | OPEN FLOOR PLAN | PRIVATE BALCONY | A/C ROUGH IN | EXTRA STREET PARKING | EXCELLENT LOCATION. This home is about to leave you at a WOW! Upon entrance, you'll be welcomed by a spacious den which could perfectly be used to set uo your work from home area or even for your gym/yoga room. The conveniently located half bath and access to the garage completes this level. Walking upstairs, you'll be left stunned by the open and bright floor plan featuring a spacious living room for your daily entertainment needs with an attached wide balcony overlooking the small playground. Adjacent to the living room is the dining area which could fit in an 6-seater easily. The stunning chef's kitchen featuring stylish quartz countertops, elegant backsplash, stainless appliances, white cabinets, and pendant lights. The third level features 2 spacious bedrooms including the primary bedroom with vaulted ceilings, dual closet doors, and its own ensuite. The second bedroom has a shared bathroom just adjacent to it. The stacked laundry with some added storage is just a bonus among many others. Situated close to shopping, amenities, and transit, this condo offers a perfect blend of modern comfort and unbeatable location. Minutes away from shopping, schools, restaurants, Calgary International Airport, Cross Iron Mall, and easy access to Stoney Trail. Come and make this beautiful townhouse a place you can call a home.







