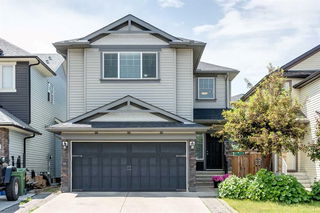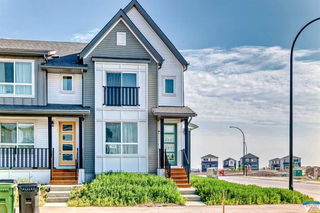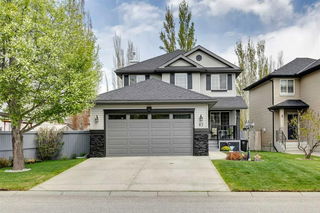81 Silverado Saddle Heights
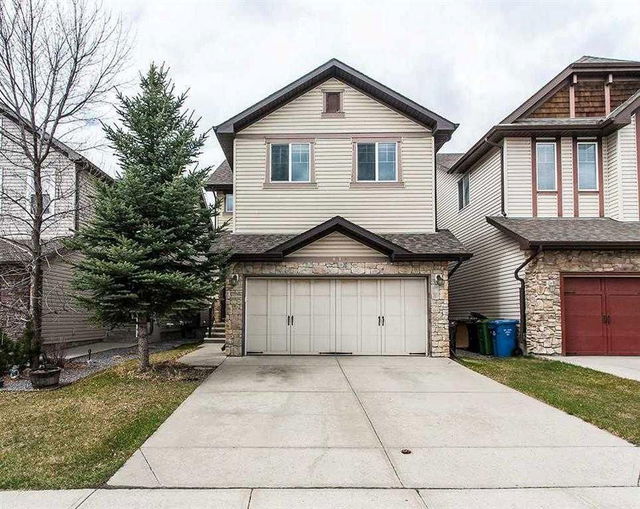
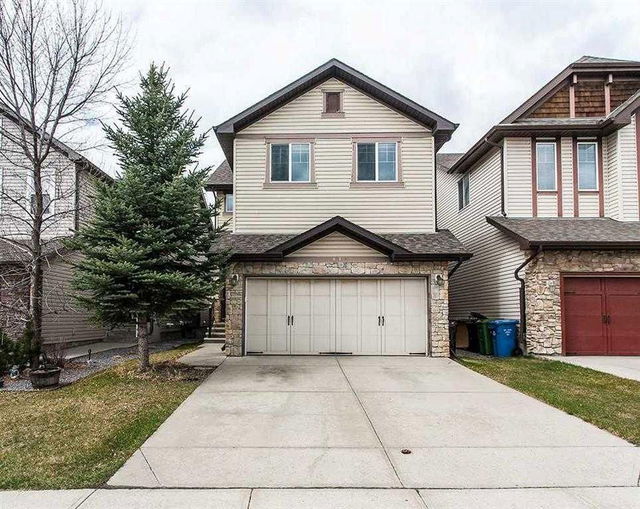
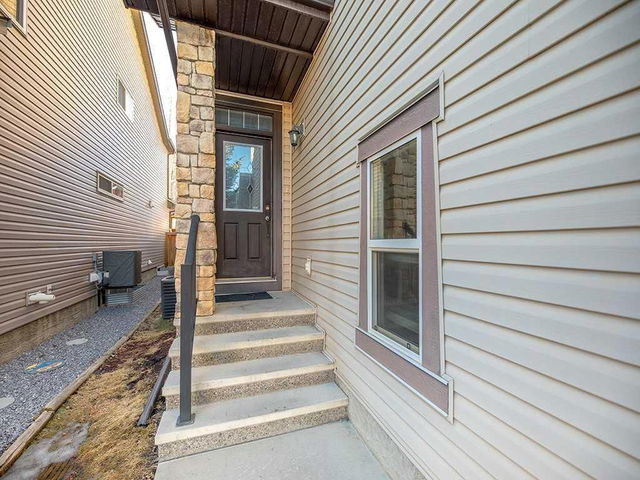

About 81 Silverado Saddle Heights
81 Silverado Saddle Heights is a Calgary detached house which was for sale. It was listed at $619900 in May 2025 but is no longer available and has been taken off the market (Sold Conditional) on 31st of May 2025.. This detached house has 3+1 beds, 4 bathrooms and is 1784 sqft. 81 Silverado Saddle Heights, Calgary is situated in Silverado, with nearby neighbourhoods in Yorkville, Somerset, Shawnessy and Belmont.
For groceries or a pharmacy you'll likely need to hop into your car as there is not much near this detached house.
Getting around the area will require a vehicle, as there are no nearby transit stops.
Data is supplied by Pillar 9™ MLS® System. Pillar 9™ is the owner of the copyright in its MLS® System. Data is deemed reliable but is not guaranteed accurate by Pillar 9™. The trademarks MLS®, Multiple Listing Service® and the associated logos are owned by The Canadian Real Estate Association (CREA) and identify the quality of services provided by real estate professionals who are members of CREA. Used under license.
- 4 bedroom houses for sale in Silverado
- 2 bedroom houses for sale in Silverado
- 3 bed houses for sale in Silverado
- Townhouses for sale in Silverado
- Semi detached houses for sale in Silverado
- Detached houses for sale in Silverado
- Houses for sale in Silverado
- Cheap houses for sale in Silverado
- 3 bedroom semi detached houses in Silverado
- 4 bedroom semi detached houses in Silverado
