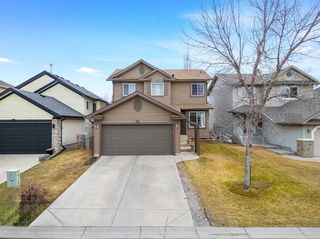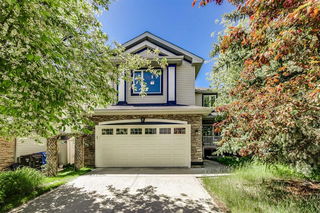Pride of ownership inside & out! From the moment you drive up to this home, you’ll appreciate the love, care & attention to the immaculately maintained home & yard. The “Kennedy”, one of Jayman’s most popular plans, offers a front flex room, which can be used for a formal dining room or a conveniently located home office, separate entry from the attached garage, mudroom/laundry & private 2 pc bath. Stepping into the kitchen you’ll appreciate the open concept design. Adjoining family room, kitchen & dining nook with no sunken levels or partitions, perfect for large family gatherings. Beautifully upgraded kitchen with premium granite countertops, white lacquered Shaker cabinets, island with table-top breakfast bar, upgraded stainless steel appliances, additional built-in serving counter or computer nook station, step-in corner pantry and gleaming hardwood flooring. Garden door from the dining nook to the private deck & gazebo. Oversized picture windows bring in an abundance of natural light & have offer views of the mature, private backyard. The upper level is great for a growing family with a loft-style bonus room, 4 pc bath, 2 bedrooms & the spacious primary bedroom with a full-size walk-in closet & gorgeous 4 pc ensuite (jetted soaker tub and 5’ step-in shower). The lower level is unspoiled and ready for development. An excellent footprint with the mechanical tucked away in a corner and roughed-in plumbing for a bathroom. The oversized 21’x24’ attached garage with an 8’ door is a real dream! Fully drywalled, insulated & painted with additional storage shelving, workbench space, separate furnace and epoxy flooring. Recent (2022-2023) exterior upgrades include newer roof, siding, eavestroughs & trim paint. Smoke-free, pet-free home. Pick your possession date & move right in to enjoy your new home in Somerset! Great home! Great value!!







