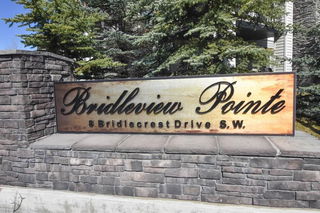Check out 3D Virtual Tour-------TOP-FLOOR | 2-BEDROOM + DEN | QUIET EXPOSURE | UPGRADED FLOORING
This one stands out! Enjoy PEACE AND PRIVACY with NO ONE LIVING ABOVE and face the quiet INTERIOR COURTYARD.
Inside, the BEDROOM-SPLIT LAYOUT offers smart use of space, with the living room in the center, creating privacy on both sides—ideal for roommates, guests, or a quiet home office setup. The DEN at the entrance is a flexible space—use it as a home office, reading nook, or even a dining area.
In 2023, the unit was updated with LUXURY VINYL PLANK flooring THROUGHOUT, giving it a fresh, modern feel. The kitchen offers great storage and prep space and flows nicely into the open dining and living areas.
This home is a great fit for DOWNSIZERS looking for comfort, convenience, and minimal stairs.
Complete with IN-SUITE LAUNDRY, HEATED UNDERGROUND PARKING, and a STORAGE ROOM.
**Condo fees include heat, water, and electricity—an excellent value.***
This unit is also just minutes from schools, COSTCO, transits, Stoney Trail, and Fish Creek Park.







