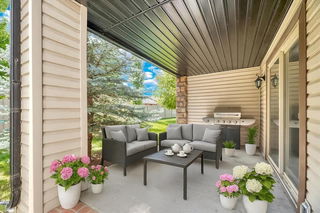Discover this beautifully updated 979 sq. ft. condo in the heart of Bridlewood, Calgary. This second-floor unit features 2 spacious bedrooms, 2 full bathrooms, and a versatile flex space.
The kitchen boasts modern shaker-style cabinetry and sleek quartz countertops, provide a contemporary and functional space for cooking and entertaining. The living areas are adorned with 6" vinyl plank flooring, offering durability and style.
Both bathrooms have been thoughtfully upgraded with new vanities and mirrors, enhancing the overall aesthetic of the home. The south-facing balcony overlooks a serene courtyard, perfect for relaxing and enjoying the outdoors.
Additional features include in-unit storage, in-suite laundry, and a titled heated underground parking stall for your convenience. Condo fees are exceptionally reasonable and cover all utilities, including heating, water, and electricity.
Bridlecrest Pointe is situated in a family-friendly community with easy access to a variety of amenities. Enjoy nearby parks, pathways, and recreational facilities. Shopping centers such as Shawnessy Village and Sobeys Bridlewood are just a short drive away. The Somerset–Bridlewood CTrain station offers convenient public transit options, and major roadways like Stoney Trail and Macleod Trail provide quick access to the rest of the city. Families will appreciate the proximity to schools, including Bridlewood Elementary and Monsignor J.J. O'Brien School.







