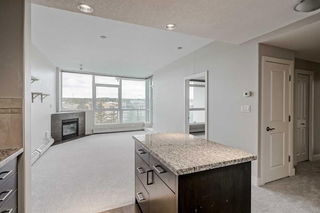Price Reduced! Location, Location, Location! View, View, View! Unbeatable Location with Breathtaking Views of Downtown & Shaganappi Point Golf Course. Spectacular 1,023 sq.ft condo with 2-bedroom plus Den, 2-bathroom unit is designed to impress and provide the ultimate convenience. Experience luxury living in Encore, where stunning panoramic city view greet you from the living room, both bedrooms and Two private balconies. This spacious, beautifully maintained unit boasts Newly replaced cabinetry, granite countertops with island in the kitchen and bathrooms, stainless steel appliances, and upgraded hardwood floors. Central air conditioning ensures year-round-comfort, while the two bedrooms plus a den provide ample space for work and relaxation. A cozy corner gas fireplace. Bright with floor to ceiling windows. Enjoy top-tier Amenities, including a large indoor pool, hot tub, fully equipped gym, game room, and on-site caretakers. With full-time security, titles underground heated parking, and a storage locker, convenience and peace of mind come standard. Ideally located just steps from the C-train station and Westbrook Shopping-mall (featuring Walmart, Safeway, foodcourt...), surrounded by river pathways, Shaganappi Golf Course, and city convenience, this is urban living at its finest. Don't miss this opportunity and schedule your private viewing today!







