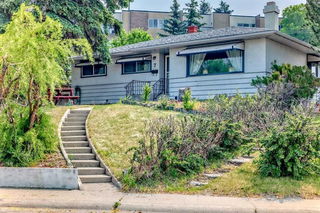Same great house, same great lot with new and improved price! Welcome to your charming new home in the mature area of Kingsland. Featuring a Walk Up basement (side door-private entry) Bungalow Style home Boasting over 2134 sqft of developed living space and featuring a total of 6 bedrooms (3 up/3 down) Relax in your private mature corner lot backyard during summer evenings or entertain family and friends. This home is situated on 55' x 101' sized lot. The heart of the home is the functional and beautifully updated kitchen including quartz counters and vinyl flooring. This space effortlessly flows between indoor and outdoor creating an ideal setting for everyday life and entertaining. The main floor includes 3 bedrooms and 4pc bath. Perfect sized family room, dedicated dining area great for all gatherings. Downstairs includes 3 bedrooms. Each of which are very flexible and versatile spaces; ideal for guests, home office, craft rooms etc. Impressive sized Rec/ Living Room. 3 pc bath, dedicated laundry room plus a cold room. If this has not checked all your boxes, the location will! All the amenities you could need are close by. Easy and convenient use of City transit. Added bonus is the Single detached garage with alley access.







