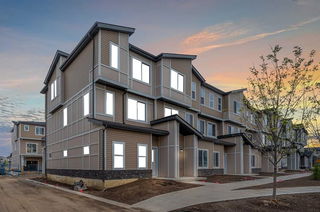BRAND NEW | DESIGNER HOME | QUICK POSSESSION | LOW CONDO FEES.
Discover exceptional value and unmatched style in this brand new, designer-finished 3-storey townhome located in the vibrant, amenity-rich community of Cornerstone NE, Calgary. Priced approximately $10,000 below comparable units within a 500-metre radius, this home presents a rare opportunity to secure a premium residence at an exceptional price point.
Offering 3 spacious bedrooms and 2.5 elegantly appointed bathrooms, this showpiece home welcomes you with a bright, open-concept floor plan, Luxury Vinyl Plank (LVP) flooring, and tasteful tile finishes that exude modern sophistication.
The second level reveals a chef-inspired kitchen complete with quartz countertops, pot lighting, stainless steel appliances, and soaring textured ceilings—perfectly blending form and function for the contemporary homeowner.
Additional highlights include a tandem attached garage and low monthly condo fees, all nestled within a professionally maintained development.
Enjoy the ease of urban living with essential amenities just steps away—including Chalo FreshCo, Tim Hortons, RBC, and direct transit access at your doorstep. Strategically positioned near the upcoming Sikh Gurdwara, future LRT station, and planned schools, this location is ideal for both families and professionals alike.
With seamless access to Stoney Trail and just a 15-minute commute to Calgary International Airport, this property offers convenience, connectivity, and long-term growth potential—all at a market-disrupting price.
Act quickly—opportunities like this don’t last. Schedule your private viewing today and experience the perfect blend of value, style, and location.







