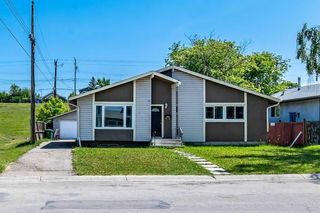Perfectly situated on a 50x124’ lot on a quiet street, this solid bungalow presents a fantastic opportunity! The well laid out main floor features a spacious front living room with a sunny west-facing window, a charming eat-in oak kitchen with access to the bright east-facing sunroom, and a renovated bathroom with a walk-in Jacuzzi tub. There are three bedrooms upstairs—one is currently being used as an upper-level laundry room but can easily be converted back into a bedroom. A separate side entrance leads to the lower level, which is mostly unfinished aside from an older family room, offering excellent potential for future development. Notable updates over the years include roof shingles (2010), mid-efficient furnace (2007), newer hot water tank, some vinyl windows, recent laminate flooring throughout, updated appliances, and a refreshed bathroom. The massive, sunny backyard provides plenty of space for kids, pets, or gardening, and parking is abundant with a single garage and a triple gravel parking pad. Ideal location with easy access to major roadways, transit, shopping, schools, and parks, including the newly redeveloped George Moss Park featuring sport courts, tennis courts, a playground, and more. Plus, the upcoming Green Line LRT will be just a few blocks away. Contact your favorite Realtor to schedule a private viewing today!







