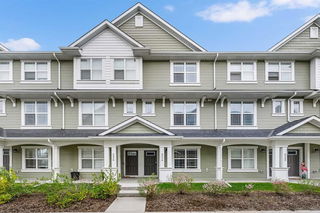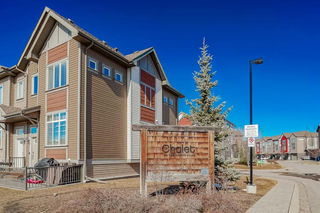Welcome to this beautifully fully upgraded end-unit lifestyle townhouse in the sought-after community of Copperfield, offering comfort, functionality, and incredible value. This well-maintained home is featuring 2 bedrooms, 2.5 bathrooms, den, walk-out lower level with concrete patio, private deck with open views, plus single attached garage + driveway parking. Thoughtfully built by Hopewell Residential, this home showcases quality craftsmanship, modern upgrades, and an efficient open-concept layout. Step into the main level with 9-ft ceilings, laminate flooring, and large windows that flood the space with natural light, enhancing its spacious feel. The chef-inspired kitchen boasts timeless white cabinetry, granite countertops, honeycomb tile backsplash, upgraded stainless steel appliance packages including a gas stove, and a central island with a breakfast bar. Adjacent to the kitchen is a cozy den with a window, ideal for a home office or children's play area. You will appreciate spacious panty to store all your essentials. Step outside onto your private deck with a gas BBQ hookup for morning coffee, alfresco lunch or evening and weekend entertaining. No houses behind so you can enjoy a view of breathtaking sunrise and greenery nature everyday! Upstairs, you’ll find upgraded carpet flooring, two generously sized bedrooms, each with dual sided windows and large walk-in closets. The primary suite features an east-facing view to enjoy beautiful sunrises and green view, and a 4-piece ensuite bathroom. A second full bathroom and convenient upstairs laundry complete this level. On the ground floor, you'll find a welcoming tiled foyer with an additional heater, and a very functional flex room with bathroom rough-in and sliding patio doors—perfect for a home gym, recreation room, or even an extra bedroom. Ideal for young professionals, growing families, or downsizers, this home is located directly across from parks and playgrounds, and close to schools, shopping, and major roads. Don’t miss this opportunity—affordable luxury in a fantastic community. Great value! Great price! Book your showing today!







