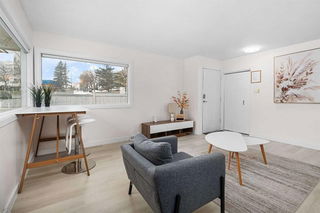Welcome to this 1,169 SqFt, 5-bedroom, 2 full bathroom home in the mature community of Highwood. The home sits on a 6,000 SqFt R-CG lot.
Step inside and you are greeted with a spacious living and dining room with sunny, south-facing front windows. Into the kitchen, you'll find beautiful updated oak cabinetry and plenty of cabinet space. Off the kitchen, there is a separate rear entrance and a double-wide patio door leading to your MASSIVE rear deck.
Rounding out the main floor are the Primary Bedroom and two secondary bedrooms, with a full bathroom — great for growing families.
Down the stairs to the basement, you have a very large living area complete with a gas fireplace for those cozy movie nights, as well as one additional bedroom and an office, which makes working from home a treat. Updated furnace and hot water heater.
This home offers an abundance of storage space, both inside and out. Multiple closets in common areas on the main floor, plus the OVERSIZED double car garage features plenty of cabinetry and a cool mezzanine you can access with a pull-down ladder — perfect for seasonal storage or whatever fits your needs.
Community features within a few steps include Highwood Community Pool (outdoor), Highwood School (Grades 1–6, CBE), Colonel Irving School (Grades 5–9, CBE), and FFCA Primary School (Elementary, Chartered).
Call your favourite Realtor today to book a showing!







