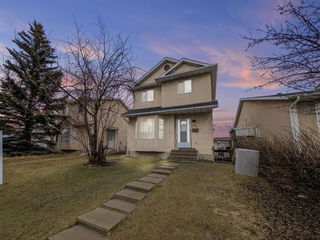5 BED | 3 FULL BATH | CORNER LOT | FULLY RENOVATED | TWO ENSUITES | SEPARATE ENTRY AND LAUNDRY TO ILLEGAL BASEMENT SUITE | STEPS TO SCHOOL AND BUS STOPS.
Welcome to this beautifully renovated 5-BEDROOM 3 FULL BATHROOM home with almost 2000 SQ FT of total developed area on a spacious CORNER lot in Castleridge. Ideally located just steps from schools, bus stops (both directions), playgrounds, and numerous amenities, this bright and modern property offers exceptional convenience and comfort.
The main floor features an open-concept layout with a spacious living area and a beautifully updated kitchen. It also includes newer luxury vinyl plank (LVP) flooring, pot lights, and large NEWER WINDOWS that fill the space with SUNLIGHT, thanks to the SOUTH-FACING backyard. A rare highlight is the presence of TWO ENSUITES—perfect for multi-generational families or added privacy. The kitchen has been tastefully RENOVATED with modern finishes and thoughtful design.
The spacious FULLY DEVELOPED BASEMENT includes a 2-BEDROOM illegal SUITE with a SEPARATE ENTRANCE, SEPARATE LAUNDRY, a spacious living area, and three windows that provide great natural light.
Enjoy a large sunny south-facing backyard, ideal for entertaining or relaxing. Being a corner lot, the property offers ample street parking, and there’s BACK ALLEY ACCESS with potential for various future developments. A feasibility study for a separate backyard (garage) legal suite was completed by a contractor, and drawings are available upon request.
Additional upgrades include newer windows throughout much of the home. This property is within walking distance to Superstore, other grocery stores, restaurants, Dashmesh Cultural Centre, and the McKnight-Westwinds LRT station.
Don’t miss this move-in ready home in an unbeatable location with income potential! Quick or flexible possession available.







