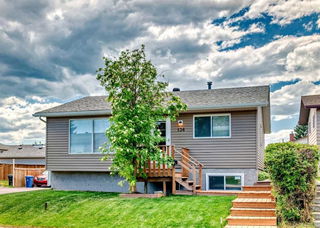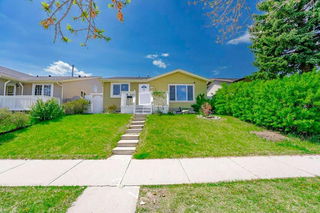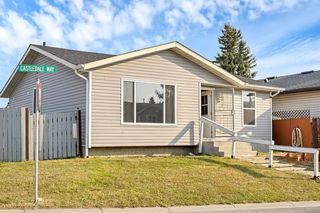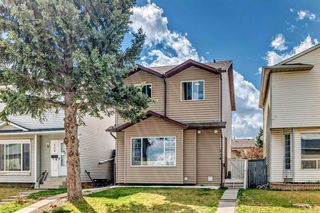This extensively renovated five bedroom & three bathroom home features a spacious living with a large west facing window (lots of natural light), beautiful kitchen with high gloss cabinetry & quartz tops, new stainless steel appliances, four piece bath, master bedroom with a two piece ensuite and two other good size bedrooms. The fully developed WALK-UP basement consists of a rec room, two bedrooms (with LARGE windows), kitchen, SAPERATE LAUNDRY and a three piece bath. NEW ITEMS INCLUDE: ROOF, GUTTERS, SIDING front and back, CONCRETE WAKWAYS, WINDOWS, KITCHEN, FURNACE, 50 GAL. HOT WATER TANK, plumbing fixtures, PEX WATERLINES, LED lighting, Luxury vinyl plank FLOORING, paint, knockdown ceiling, BLACK OUT curtains, doors AND OTHER CLOSET BUILT-INS. SCHOOLS, PARKS, SHOPPING AND TRANSIT ARE JUST A SHORT WALK AWAY. NO direct front / back neighbors, BRAND NEW 22X22 CUSTOM GARAGE WITH OVER 9' HIGH CEILING AND 16'X8' GARAGE DOOR FOR TALLER VEHICLES, easy BACK LANE access and plenty of street parking available!







