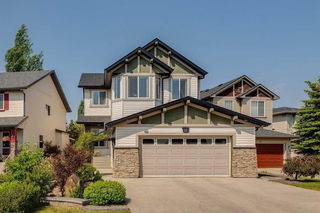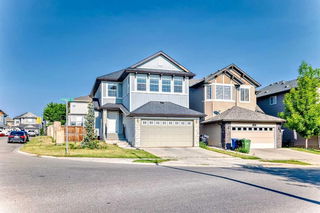Open house June 22 Sunday 1:30-4:00. Welcome to this beautiful home in the sought-after community of Millview SW! Just steps away from scenic walking paths and the breathtaking Fish Creek Park, this spacious and lovingly maintained home offers 5 bedrooms, 4 bathrooms, and a main floor office—perfect for you work from home. As you enter, you’re welcomed by a formal living room with soaring ceilings and an elegant formal dining area, ideal for hosting friends and family. The heart of the home is the bright, renovated kitchen, featuring maple full-height cabinets, quartz countertops, stainless steel appliances, a large central island, pantry, and a cozy breakfast nook. The adjacent family room offers a warm and inviting space, complete with a gas fireplace—perfect for relaxing on chilly evenings. Large south-facing windows flood the home with natural light all day long. Upstairs, you'll find a spacious primary bedroom retreat with a 4-piece ensuite featuring a soaker tub and walk-in closet. Three additional bedrooms, another full 4-piece bathroom, and the convenience of upstairs laundry complete this level. The fully finished basement provides exceptional extra living space, including a fifth bedroom, a luxurious bathroom with a steam shower and heated floors, a media room, and a recreation area—ideal for guests, older children, or family fun. You'll also find plenty of storage, including a dedicated cold room. Step outside to your private backyard oasis, featuring a spacious deck and patio, perfect for summer BBQs, entertaining, or simply unwinding in the sun. Located on a quiet street in a peaceful neighborhood, this home is close to schools, shopping, the C-Train, and all the amenities you need. Don’t miss out—book your showing today and discover everything this amazing home has to offer!







