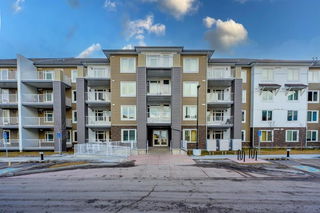Tired of cramped condos? Welcome home to Unit 1201 at Savanna II Condos, where space, style, and an incredible location meet. This bright, 1023 sqft condo offers the perfect blend of comfort and convenience for first-time homebuyers or growing families. The expansive, open main living area is flooded with natural light, creating a vibrant space for daily life and entertaining. Enjoy contemporary living with stylish finishes throughout, two well-appointed bedrooms each boasting a walk-in closet, and the ease of in-unit laundry. Step out onto your large private balcony for a breath of fresh air. Beyond your suite, Savanna II enhances your lifestyle with fantastic building amenities, including an exclusive owners' lounge, an equipped gym, and a convenient pet wash station. Your titled underground parking stall ensures year-round comfort for your vehicle. Location is truly key here! Travel is a breeze with Calgary International Airport just a 15-minute drive away. For city commutes, the Saddleridge LRT Station is a comfortable 15-minute walk, offering seamless access downtown. Daily conveniences are at your doorstep: a bustling shopping plaza with restaurants and retail is right next to the building, while the larger Saddleridge Shopping Centre (major groceries!) and the state-of-the-art Genesis Centre for recreation are just a 5-minute drive. This truly family-friendly community also boasts excellent nearby schools, including Prairie Sky School, and numerous pathways for outdoor enjoyment. Unit 1201 at Savanna II presents an exceptional opportunity to own a modern, spacious, and amenity-rich home in a thriving, connected, and affordable community. Don't miss your chance to start your next chapter here!







