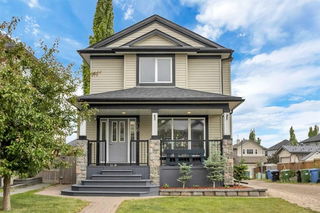Welcome to this beautifully renovated and meticulously maintained home located in the highly desirable community of Evanston. Boasting 4 spacious bedrooms plus a den, 3.5 bathrooms, and a host of modern upgrades, this home offers the perfect blend of style, comfort, and functionality for today’s modern family.
From the moment you arrive, you’ll be charmed by the home’s inviting front porch—a perfect spot for morning coffee, evening chats. As you step inside, you're greeted by a bright and open foyer featuring an impressive open-to-below design that floods the space with natural sunlight. Newly installed motorized blinds (2024) offer effortless control of light and privacy. Just off the foyer is a spacious den and office area, ideal for working from home or as a flexible family space.
The main floor flows seamlessly into the open-concept dining and living room, enhanced by large south-facing windows that bring in even more light. The modern kitchen has been tastefully updated with stainless steel appliances (2024), stylish backsplash, sleek cabinets, and elegant quartz countertops (2024). With ample drawer and cabinet space, it's designed for both function and beauty. The living room features newly installed motorized shades and provides direct access to your sunny south-facing backyard, which includes a spacious deck, gazebo, and low-maintenance landscaping—perfect for outdoor entertaining or relaxing with the family.
Completing the main level is a chic 2-piece powder room with custom slatted wood wall paneling, as well as a laundry area featuring a smart AI washer and dryer (2024).
Upstairs, you'll find three generously sized bedrooms, including a luxurious primary suite with large windows, newly installed motorized blinds, and a recently updated 3-piece ensuite. Two additional bedrooms are bright and spacious and are served by another updated 4-piece bathroom, completing the upper level.
The newly developed basement (2024) adds exceptional living space, featuring a wet bar, a large recreation room perfect for movie nights or gatherings, and a spacious fourth bedroom with its own modern 3-piece ensuite—ideal for guests, teens, or extended family.
This home also includes new LVP and carpet flooring throughout (2024), smart light switches, upgraded lighting fixtures, a new furnace and A/C (2023), and a new roof (2025). The oversized insulated garage is EV-ready with a built-in charger, offering both space and modern convenience.
Located just steps from schools, scenic walking and biking paths, shopping, and all essential amenities, with easy access to Stoney Trail for effortless commuting. Families will appreciate being close to Kenneth D. Taylor School, St. Josephine Bakhita School, and Our Lady of Grace School.
This thoughtfully upgraded and move-in-ready home is the perfect opportunity to enjoy modern living in one of Calgary’s most vibrant family-friendly communities. Don’t miss your chance to make it yours—schedule your private showing today!







