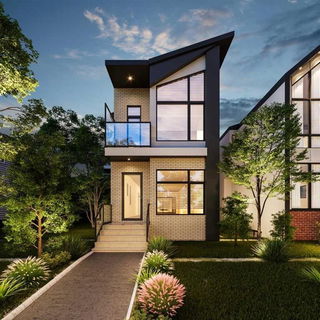Welcome to the HEART of highly coveted Mount Pleasant. This newly built two storey home pairs inner city convenience with family first design. It offers over 3,000 sq ft of living space that seamlessly blends entertainment and residential areas, this property offers an unparalleled living experience. An additional feature is a walkout basement that is fully equipped to entertain guests. This unit can be rented out as a two-bedroom, self-contained legal suite with a walkout entrance and a completely separate entry. The main floor impresses with 11' ceilings and large windows for abundant natural light. The kitchen is designed for cooking and conversation: BERTAZZONI gas range, DACOR built in refrigerator, quartz counters and continuous cabinetry that supports efficient workflow. The dining area flows to the great room with a gas fireplace; large sliding doors lead to the deck.An easy, low maintenance outdoor area fully fenced, professionally landscaped yard with a concrete patio, for kids, pets and summer entertaining.
Upstairs is organized for privacy and daily ease. The vaulted primary retreat includes a roomy walk in closet and a spa like ensuite with steam shower, freestanding tub and dual vanities. Two additional well sized bedrooms are served by two full baths on the level and a dedicated laundry room that smooths morning routines. Generous closets and clear sight-lines add practical value throughout. The two bedroom walk out basement legal suite is self contained with its own entrance, full kitchen, full bath and laundry which is ideal for rental income or extended family. Sound conscious detailing and smart mechanical placement maintain separation and comfort for both households. Finishes include engineered hardwood on the main and upper floors, durable LVP in the basement. The shed-style double detached garage is designed for versatility, offering generous interior height and a layout that comfortably accommodates three vehicles when equipped with a car lift, ideal for enthusiasts or multi-vehicle households. Beyond parking, the space easily adapts to secure storage, or hobby areas, blending functionality with premium utility. The exterior pairs durable materials with modern details: red brick, dark stucco, smart board fascia and board and batten highlights; tall windows, transom accents and a subtle angled roofline complete the curated façade.
Location is the story. Mount Pleasant is a prime inner city neighbourhood known for mature, tree lined streets, strong walkability and a genuine sense of community. Enjoy direct access to Confederation Park’s pathways and sports fields, the Mount Pleasant Community Centre and pool, and the cafés and boutiques along 4th Street NW. Close connections to Kensington, SAIT and downtown make commuting, dining and weekend plans straightforward. Top schools and convenient transit add to daily ease.
The property delivers thoughtful construction, flexible living and a location that appreciates well. Move in ready!







