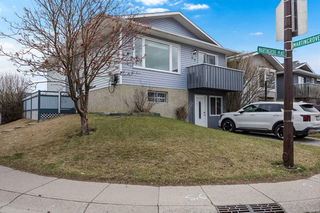Welcome to this beautifully maintained and recently renovated family home in the heart of Martindale, complete with a spacious 24' x 26' heated garage/shop! Step inside and you'll immediately notice the care and updates throughout. The main floor features an open-concept layout with a generous living room anchored by a stunning wood-burning fireplace—perfect for cozy evenings. There's ample space for a formal dining area, while updated laminate flooring, fresh paint, and new baseboards, LED lights add a modern touch. The kitchen is both spacious and functional, offering a dinette area and well-maintained appliances. Upstairs, you’ll find three bedrooms including a massive primary retreat, all freshly painted. A bright, full bathroom completes this upper level. The lower level offers even more space with a large family room featuring a pool table and a gas fireplace with a thermostat for added comfort. The utility/laundry room provides excellent storage and includes handy laundry sink. Outdoors, enjoy a large concrete parking pad that fits up to three vehicles or even an RV. The landscaped yard is fully fenced for privacy and includes a firepit—ideal for entertaining. The heated garage is a standout feature: a massive 24' x 26' space with plenty of storage and work space, with 110/220v plug all accessed via a clean, paved alley. Situated across from a playground and within walking distance to schools, shopping, parks, and the Dashmesh Culture Centre, this home combines comfort, convenience, and exceptional value. Don’t miss this incredible opportunity—schedule your viewing today!







