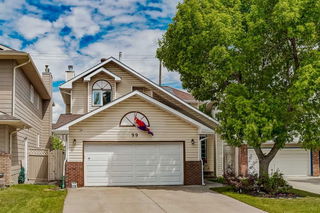INCREDIBLE LOCATION! Perfectly situated on a quiet street within steps to the sought after Fishcreek Elementary and Midsun Schools, Fishcreek Provincial Park and a greenspace out your back door. Lovingly cared for, this home will be sure to impress starting with the charming curb appeal, front porch as well as the serene, WEST facing backyard with beautiful mature trees for ultimate privacy. Offering 3,126 SF of developed living space with 3+1 bedrooms and 3.5 bathrooms leaving ample space for the growing family. The main floor features soaring 2 storey height ceilings in the foyer and front living room, french door access to the formal dining room leading to the breakfast nook and kitchen with timeless white cabinetry, center island, pantry and access to the expansive deck. A family room, with cozy wood burning fireplace, laundry/mud room and powder room complete this space. Upstairs you will find an open to below loft and a spacious master bedroom with his and hers walk-in closets and a 4 piece ensuite. Two additional bedrooms share a 4 piece bathroom. The basement is finished with a family room, 4th bedroom, 3 piece bathroom and ample storage. Don't overlook the oversized attached double garage and central AC for those hot summer days. Enjoy year around activities at Lake Sundance, a vibrant family community with amazing neighbors and unlimited opportunities to explore nature in Fish Creek Park. Book your showing today!







