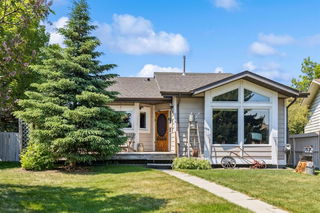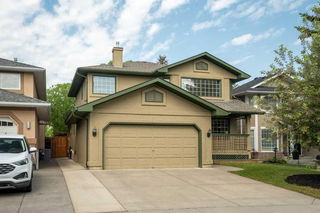** OPEN HOUSE Saturday June 21st from 1:00-5:00pm, come join us for some Fresh Baked Cookies!** Nestled in the highly sought-after Lake Sundance community, this beautiful 4-bedroom, 3.5-bathroom detached home offers a perfect blend of comfort, style, and thoughtful design—ideal for modern family living. Inside, you’ll love the tall ceilings, upgraded hardwood and vinyl plank flooring, and sun-soaked living spaces that feel bright and welcoming. The modern kitchen is the heart of the home, featuring sleek granite countertops and plenty of room for family meals. Upstairs, the expansive primary suite offers a peaceful retreat with a walk-in closet and a beautifully upgraded ensuite bathroom. With three more bedrooms and four bathrooms in total, there’s room for everyone to have their own space. Step outside to enjoy your fully fenced backyard oasis, complete with gorgeous gardens, a dog run, and a covered, screened-in patio perfect for family BBQs or evening chats. And the best part? You’ll have private lake access to Lake Sundance—perfect for swimming, skating, kayaking, and year-round family fun. This beautifully updated Lake Sundance home has had the Poly-B plumbing professionally removed and remediated, a full pre-listing inspection by a licensed home inspector (see supplements), security system and comes equipped with a Kinetico Water Purification System, solar panels for energy efficiency, and a prime location near schools, parks, and shopping. Don’t miss your opportunity to own a thoughtfully upgraded home in an ideal family-friendly community.







