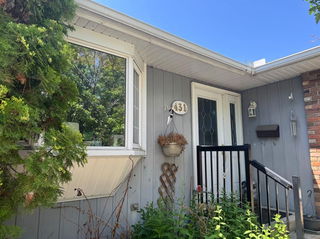SW Backyard | Extensive Renovation | 4 BED 3.5 BATH | Located beside a park | This home features exquisite finishing unlike you’ve seen before at this price point! This beautifully updated 2-storey home is the perfect blend of modern style and family-friendly comfort. Featuring 4 spacious bedrooms and 3.5 full bathrooms, there's plenty of room for a growing family or those who love to entertain. Step into the gorgeous, fully renovated kitchen with brand-new cabinetry and quartz backsplash, quartz countertops, stainless steel appliances, and a dining area—perfect for gatherings. The main floor offers a bright and open living room with stylish finishes throughout. You’ll also find a convenient 2-piece bathroom. Upstairs, you'll find 3 generously sized bedrooms, including a beautifully updated primary suite with an ensuite bath. The other bedrooms can enjoy a 4-piece main bathroom as well. The fully finished basement adds even more living space with a large family room, an additional bedroom—ideal as a home office or playroom. From the kitchen, sliding patio doors lead out to a huge deck overlooking a sunny South-West facing backyard—perfect for relaxing or entertaining guests. The renovation list is quite extensive. It features brand new vinyl windows, furnace and water tank, and finishings such as flooring, built-in cabinetry and closets, paint, bathrooms, etc. Located in a popular, family-oriented community just steps from schools, parks, and all essential amenities, this home checks all the boxes for style, space, and location!







