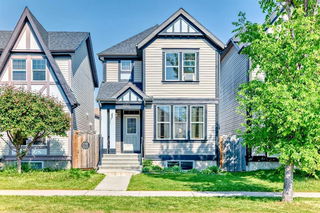Welcome to this beautifully upgraded 3-bedroom, 2.5-bathroom detached home in the sought-after community of Copperfield! Perfectly positioned with no neighbors across the street, you'll enjoy serene, unobstructed views of the pond right from your doorstep.
Step inside to discover a home that has been thoughtfully updated and immaculately cared for. The main floor features hardwood floors, a cozy, tiled GAS fireplace with a wooden mantel in the bonus room—ideal for relaxing evenings. The renovated kitchen is a true standout, boasting BRAND NEW quartz countertops (April 2025), a built-in cabinet extension for added storage (2022), newer stainless steel appliances including a gas stove with an air fryer (2022), Refrigerator (2022) and a Moen faucet (2024).
Additional recent upgrades include triple-pane crank-opening windows (2025, lifetime warranty), brand new French doors (2025), a newer roof (2021), hot water tank (2021) and central A/C (2022). The home is also equipped with a brand-new central vacuum system (2025), a water softener (2023), professionally painted exterior trim (2022) for a fresh look, and this home has two outdoor gas lines for added convenience.
Enjoy the peace and privacy of the quiet, fully fenced backyard—freshly stained in a modern green and backing onto a back alley for extra space between neighbors. The insulated and heated double attached garage makes Calgary winters a breeze.
This home is more than move-in ready—it’s a rare opportunity to own a turnkey property with stunning views, a quiet setting, and truly wonderful neighbors.







