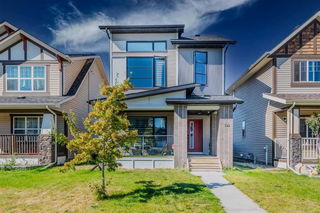Step into this stunning and well taken care of 2 storey home, where elegance and modern functionality blend seamlessly to create an exceptional living space in the heart of Copperfield community. An immaculate air-conditioned move-in ready bright and spacious home perfectly located on a quiet quiet cul-du-sac
street. Steps away from Copper pond and Wildflower Pond, Copperfield School and Isabella Elementary Junior High School. A well-designed main floor featuring a large living room with elegant gas fireplace and large southeast windows. Bright dining area with room for a large family table plus features a patio door to the large 13’ x 11’7” deck and a massive private Southeast backyard, perfect for entertaining your friends and family. The moment you step into this fabulous architectural inspired home you will be impressed with the functionality, upgrades and design! 3 bedroom, 9ft ceilings, 1821 sqft above grade home. Outstanding rich hardwood flooring, Gorgeous kitchen with granite countertop and maple cabinetry with soft closing drawers, breakfast bar and separate pantry for extra storage. Upstairs hosts three bedrooms, top floor laundry, and a large bright bonus room. The master retreat highlights a large ensuite bathroom with separate soaker tub and stand-up shower as well as a walk-in master closet. The unspoiled basement is roughed in for a three-piece full bathroom and offers tons more space awaiting your personal touch. Located in a desirable family community, Copperfield offers nearby schools, walking trails, shopping, South Health Campus, the YMCA, and easy access to Stoney Trail. This property perfectly blends luxurious living with income potential — a rare and refined opportunity you won’t want to miss. Call your favourite realtor today!







