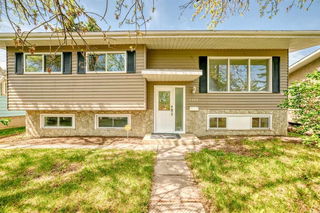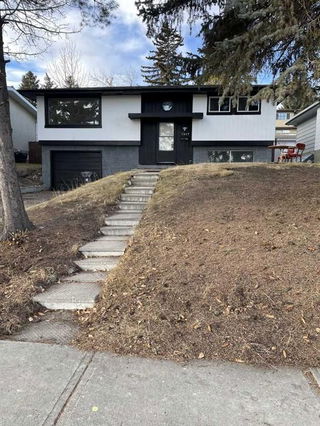**Open House May 31 12pm - 3PM** Discover incredible value in this spacious 5-bedroom detached home, ideally located in the sought-after community of Thorncliffe and just steps away from Egerts Park. This charming residence sits on a generous 54’x125’ lot, offering endless possibilities for outdoor living, gardening, or future development. The main floor features three bedrooms, including a private primary suite complete with an ensuite bathroom. A cozy fireplace in the living room creates a warm, welcoming atmosphere, while the functional kitchen and dining area offer plenty of space for everyday living and entertaining. Downstairs, the fully finished basement includes two additional bedrooms, a full bathroom, and a second fireplace that enhances the comfort and livability of the lower level.
The home also includes central air conditioning, ensuring year-round comfort through Calgary’s changing seasons. Set on an expansive lot, the property also includes an oversized double detached garage with ample extra storage built underneath—perfect for hobbyists, home-based businesses, or anyone in need of additional space. There is also RV parking, and a beautifully landscaped backyard complete with a large deck that’s ideal for summer BBQs, outdoor gatherings, or quiet evenings under the stars.
This unbeatable location offers a perfect balance of comfort and convenience, with quick access to grocery stores, restaurants, and shopping areas including Deerfoot City and nearby plazas. The Thorncliffe Community Center hosts regular events that add to the neighborhood’s strong sense of community. Families and pet owners will appreciate the proximity to schools, parks, playgrounds, off-leash areas, and extensive walking and running paths in both Egerts and Nose Hill Parks. Commuters will benefit from excellent transit options and quick access to Centre Street and Deerfoot Trail, making for an easy drive to downtown. Offering space, functionality, and a prime location, this home is a rare find at an unbeatable price.







