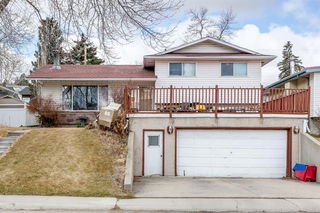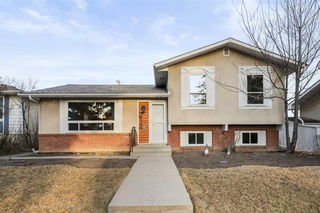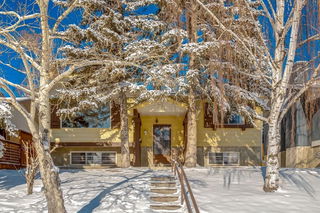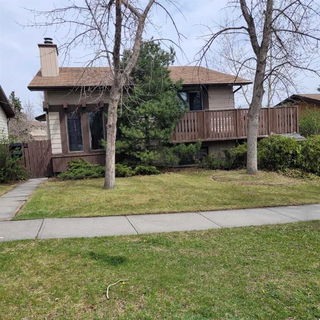A thoughtfully designed and NEWLY RENOVATED bi-level home that offers the perfect blend of style, comfort, and functionality. With a modern OPEN FLOOR PLAN AND NUMEROUS FRESH UPDATES throughout, this 3-bedroom, 2-bathroom home is MOVE-IN READY and ideal for families or anyone looking for versatile living spaces. As you step inside, you’ll be greeted by the inviting main floor, featuring a BRIGHT AND SPACIOUS living room where natural sunlight fills the space, creating a warm and cheerful ambiance. The FRESHLY PAINTED WALLS AND BRAND-NEW FLOORING enhance the contemporary feel of the home. The kitchen is a true centerpiece, showcasing BRAND-NEW APPLIANCES, a functional kitchen island, and ample cabinet space, making it a dream for both everyday cooking and entertaining. Adjacent to the kitchen, the dining area provides seamless access to the deck—perfect for enjoying morning coffee, hosting evening barbecues, or simply relaxing while overlooking the yard. The main floor also includes two generously sized bedrooms, a fully renovated bathroom, and a laundry area offering both comfort and convenience. The fully developed basement is an ILLEGAL SUITE has a standout feature, adding incredible value to the home. It includes its own kitchen, a cozy BEDROOMS, a DEN, a beautifully updated bathroom, and SEPARATE LAUNDRY facilities, ensuring maximum flexibility and practicality. This home also boasts a range of significant upgrades, including a NEW ROOF, NEW WINDOWS, NEW BATHROOMS AND A ATTACHED GARAGE, providing style, durability, and peace of mind for years to come. Nestled in A DESIRABLE NEIGHBORHOOD, this home is conveniently located close to schools, parks, shopping, and public transportation, making it an excellent choice for any lifestyle. With its RECENT RENOVATIONS, bright and airy layout, and thoughtful design, this property is truly a standout. Don’t miss your chance to make this beautifully updated home your own—schedule a private showing today and discover all it has to offer!







