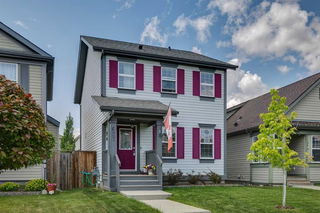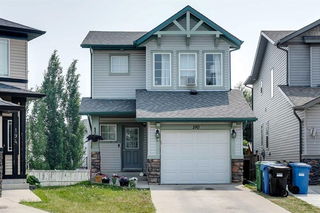Welcome to your new home in the heart of Evergreen. This beautifully maintained 4-level split is nestled in one of the community’s most desirable pockets. Thoughtfully designed with a flexible layout, it features two generously sized bedrooms upstairs, including a primary suite with a private 4-piece ensuite and a third bedroom on the lower level, perfect for guests, a home office, or a growing family. The cozy lower-level family room is ideal for movie nights, complete with a warm gas fireplace and a fresh, modern vibe thanks to new paint throughout. A high-efficiency furnace and central A/C provide year-round comfort, while the spacious kitchen offers a corner pantry and abundant storage for everyday ease. Step outside to a full-length rear deck overlooking the sunny, south-facing backyard, perfect for summer BBQs, outdoor entertaining, or simply soaking up the sun. There’s also plenty of space to add a double detached garage without sacrificing your green space. Located within walking distance to schools, parks, and public transit, and with quick access to Stoney Trail, this home combines comfort, convenience, and community. Don’t miss your chance to call Evergreen home. Call today to book your private showing.







