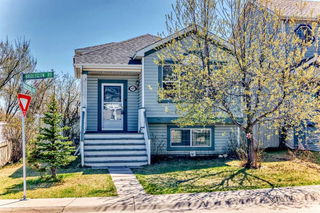Welcome to this beautifully maintained 3-bedroom, 2.5-bathroom semi-detached home, ideally situated in a serene location directly across from a sprawling green space and park. This residence offers the perfect blend of comfort, functionality, and outdoor enjoyment.
Step onto the expansive front porch that spans the entire width of the home—an ideal spot for savoring your morning coffee while basking in the peaceful southeast exposure. Inside, the main floor boasts a spacious foyer with a generous walk-in closet, a bright and open living room, and a well-appointed kitchen with ample cabinetry, walk in pantry and a dedicated dining area. A convenient half bath completes the main level.
Upstairs, you'll find three generously sized bedrooms, including a primary suite featuring a private ensuite bathroom and large walk-in closet. The additional full bathroom ensures comfort and privacy for family and guests alike.
The basement offers a versatile open flex space, currently utilized as a gym with foam mat flooring and an entertainment area, along with a substantial storage room to meet all your organizational needs.
Enjoy outdoor living on the large 18' x 12' rear deck with west-facing exposure—perfect for hosting summer BBQs and gatherings. (built-in gas outlet) The rear parking pad accommodates a future double garage (cost aprox $25-30k) adding further value and convenience.
Located just 3 minutes from Stoney Trail (Ring Road), this home provides quick access to numerous schools, grocery stores, restaurants, pubs, and a variety of other amenities. With no condo fees and priced significantly lower than a detached home, this property presents exceptional value.
Don't miss this opportunity to own a charming and functional home in a prime location. Contact Todd directly or reach out to your favorite realtor to schedule a viewing today. OPEN HOUSE Thursday June 5, 11AM- 2PM.







