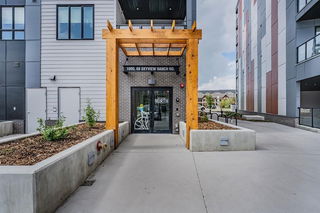Discover a rare find in Skyview North — a modern 3rd-floor condo with BOTH BEDROOMS FEATURING PRIVATE ENSUITES. Built by Truman Homes, this thoughtfully designed residence combines style, comfort, and functionality in one perfect package.
The open-concept living space features LUXURY VINYL PLANK FLOORING WITH ACOUSTIC UNDERLAY, seamlessly connecting the living room, dining area, and kitchen. The kitchen is a true highlight, with QUARTZ COUNTERTOPS, a central island with seating, smooth panel cabinetry with anti-scuff hardware, and premium stainless steel appliances.
The primary suite includes a walk-through closet and a 3-piece ensuite finished with quartz and luxury vinyl tile. The second bedroom is equally inviting, offering its own 4-piece ensuite for privacy and convenience. A SPACIOUS DEN provides the perfect work-from-home setup or flex space, while in-suite laundry makes everyday living easier. This condo also comes with a TITLED UNDERGROUND PARKING STALL and a DEDICATED STORAGE UNIT for extra space.
Step onto your SOUTH-FACING BALCONY to enjoy CITY SKYLINE and MOUNTAIN VIEWS along with all-day natural light. Built with ENERGY-EFFICIENT SYSTEMS for comfort and sustainability, this home is move-in ready and designed for low-maintenance living.
Located steps from parks, schools, playgrounds, and sports facilities, with shopping, dining, and amenities nearby. Enjoy quick access to STONEY TRAIL, just 9 minutes to CALGARY INTERNATIONAL AIRPORT and about 20 minutes to DOWNTOWN.
A condo with TWO TRUE ENSUITES, A DEN, AND A STORAGE UNIT is a rare opportunity — book your showing today.







