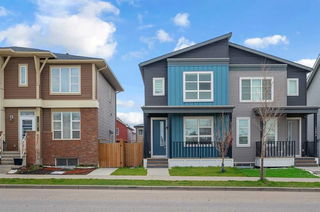***OPEN HOUSE this SUNDAY SEPTEMBER 14, 2PM-4PM*** Welcome to this beautiful FULLY FINISHED duplex, located in Livingston, with easy access to Stoney Trail. From the moment you arrive, you'll fall in love with the charming curb appeal and spacious front porch, perfect for watching those evening sunsets. Step inside to find tall ceilings, open concept living, dining and kitchen, great for those family dinners or evenings with friends. A thoughtfully designed nook offers the perfect space for a home office, reading area, or homework station. Around the corner from the kitchen is a tucked away half bath and a spacious back entrance leading to your private yard and dedicated parking spaces. Head up the stairs to find a primary suite, complete with 3 piece bathroom and walk in closet. There are also 2 additional bedrooms, one full bathroom, laundry and a bonus room. The home has a separate entrance leading to the fully finished basement, with an additional bedroom, living space and full bathroom, ideal for guests, family or future income potential. This home is packed with thoughtful features, functional spaces, and endless possibilities, book your showing today!







