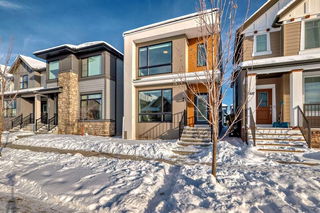Extensively upgraded home in the desirable new community of Alpine park. Over $100k in builder upgrades from renowned builder Cardel homes means you get comfort and convenience. Come together in this spacious, low-maintenance home with 9' CEILINGS and an additionally large east facing living room lit naturally and kept warm with a custom gas fireplace. Every space in the house has been upgraded to maximize its utility and luxury, making it the perfect place to entertain, relax, or have fun with the family. Enjoy upgraded floors and light fixtures, a spacious office, a detached two-car garage, and ZERO-SCAPED front and rear landscaping situated across from parks and pathways, this is a home you won’t want to miss. The gourmet kitchen at the heart of the home includes stainless steel appliances, pull out spice and utensil drawers, and a silgranite apron sink that makes clean up a breeze. Meanwhile upstairs, you’ll enjoy towering ceilings in the primary, and an ensuite where you can destress with a stunning tile shower with a rain showerhead. Even the mechanics of this home were designed for comfort, with full air conditioning, dual zone heating, a water softener, and a garage with EV charger. Alpine Park is situated near the scenic foothills and with stunning views of the surrounding mountains, Alpine Park is designed to offer residents a blend of natural beauty and modern living. The community is being developed with a strong emphasis on sustainability and high-quality residential design, making it an appealing destination for families, professionals, and individuals looking for a tranquil yet connected lifestyle. Alpine Park was designed to cater to different preferences and offer an upscale living experience with innovative architectural styles, wide streets, and green spaces. The neighbourhood is also planned with an emphasis on pedestrian-friendly environments, with walking paths, parks, and open spaces to enhance the overall quality of life. Don't miss your chance to own a piece of Alpine Park today!







