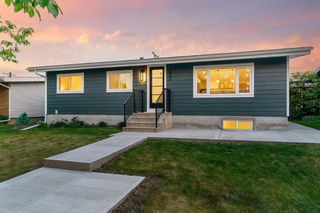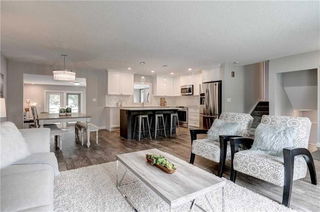Welcome to 524 Woodbend Road, a classic mid-century modern bungalow ideally located in the heart of sought-after Willow Park. Nestled just steps from Willow Park Drive and the golf course entrance, this cherished Keith-built former show home offers charm, character, and comfort in one of Calgary’s most family-friendly neighbourhoods. Close to the Bow River and Fish Creek Park, and near to South Centre mall and Deerfoot Meadows for shopping, this home is 20 minutes’ drive from downtown but safely suburban. Large picture windows look out on a serene treed park with a playground and winter skating rink, this 1,494 sq ft bungalow effortlessly blends original architectural details with thoughtful updates. Inside, you’ll find 3 bedrooms, 1.5 bathrooms, two fireplaces, and a warm welcoming layout on the main floor. Original oak hardwood floors, cedar plank ceilings, and exposed beams set the tone, while newer track lighting adds a modern touch throughout. The main floor fireplace has passed its WETT inspection. The bright kitchen has been lovingly updated while preserving its vintage cabinetry and maintaining the home’s authentic mid-century soul. The main bath has been modernized while still showcasing vintage blue tilework. The former attached garage has been transformed into a cozy family room, increasing the main floor’s living space and features the same cedar ceiling beams and planks that cover the rest of the main floor. Tasteful custom-built ins in two bedrooms and the family room offer stylish functionality. Downstairs, a partially finished lower level includes a legal bedroom, laundry area, and ample storage/workspace areas. The downstairs fireplace has never been used and could be perfect for a new gas fireplace insert. Outside, this oversized lot offers four off-street parking spaces both in the front and rear of the home. The roof is a high-quality insulated membrane system installed in 2021. The single garage is beautifully finished, insulated drywalled and heated with large windows, and is currently used as a studio space. A second shed down the wooden walkway from the garage is perfect for bikes and tools. The private backyard is a true retreat—high fences give it the feeling of a European courtyard, featuring a ground-level deck, natural gas fire bowl, BBQ hookup, and wooden walkway to the relaxing Arctic Spa hot tub. The wide back alley is paved. This home is perfect for those looking for a character home with perfect blends of new and old in a fantastic location with a private oasis in the back. Home inspections recently completed and available for serious buyers. Come explore all that this property has to offer!







