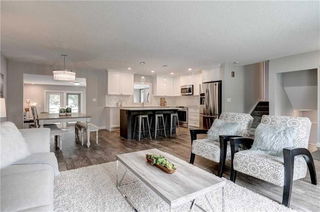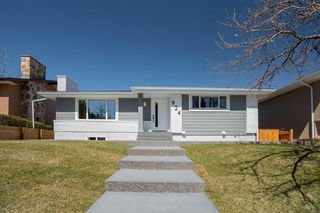** Open House Sunday June 15 11am- 2pm** Welcome to this stunning, fully renovated/reimagined bungalow in the heart of Southwood, offering over 2,200 sq ft of beautifully developed living space and thoughtful upgrades throughout. This home effortlessly blends function, comfort, and style in one of Calgary’s most established neighbourhoods. Step into the vaulted ceiling open-concept main floor, where a spacious living room flows seamlessly into a designer kitchen featuring a large central island with extra storage, custom cabinetry, and premium finishes. The added mudroom off the rear garage entry is a standout feature—rare for the area—offering exceptional space for storage, organization, and everyday convenience. Upstairs, you’ll find 2 spacious bedrooms, including a luxurious primary suite complete with a custom walk-in closet and a spa-inspired ensuite featuring a double vanity, a custom tiled shower, and a bespoke tile base. A convenient main floor laundry room enhances everyday living. The fully developed basement includes 2 more bedrooms, a large den perfect for a home office or gym, and a generous rec room—ideal for family movie nights or entertaining guests. Out back, enjoy your private, south-facing yard with a concrete patio green space and even an apple tree—perfect for summer evenings. The home backs directly onto a school, creating a peaceful setting with no neighbours behind. A double detached garage off the alley completes the package. Located within walking distance to the Southland LRT, shopping, parks, and schools, this home offers square footage and thoughtful upgrades rarely found in Southwood.







