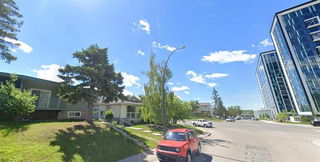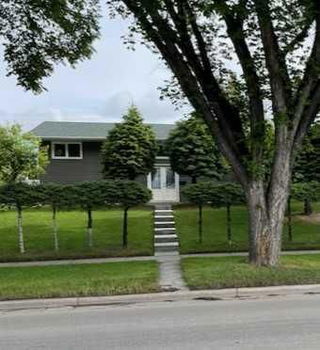OPEN HOUSE on Saturday, July 12th from 2-4pm. 4 Bedrooms, 3 Full Bathrooms – Fully Renovated in Dalhousie! This beautifully renovated 4-bedroom home with 3 full bathrooms – all adorned with Italian tile offers the perfect blend of space, style, and location in Calgary’s desirable Dalhousie community. Tucked away on a quiet crescent, this fully developed 4-level split delivers modern comfort with room to grow and entertain.
Step into a sun-filled open-concept main floor, where the brand-new kitchen features quartz countertops, stainless steel appliances, designer tile backsplash, and sleek white cabinetry — all seamlessly connected to the eating area and living room with wide plank maple engineered hardwood flooring.
Upstairs, find two bedrooms including a spacious primary suite with a fully renovated ensuite. The third level is bright and functional with two more generous bedrooms, a full bath, and large windows that let in tons of natural light. The fully finished fourth level offers a cozy family room, a third full bathroom, and a separate laundry/mechanical area featuring a nearly new furnace and hot water tank.
Outside, enjoy the sunny west-facing backyard, complete with mature landscaping, a large deck, and space to relax or host guests. The attached double garage and extra off-street parking (ideal for RV or multiple vehicles) add everyday convenience.
Located in the heart of Dalhousie, this home offers a premium lifestyle with unbeatable access to top-rated schools, the University of Calgary, Foothills Hospital, C-Train service, shopping, parks, and downtown.
Move-in ready and designed with care — this is the perfect home for families, professionals, or anyone looking to enjoy the best of NW Calgary living.







