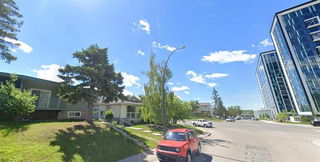This beautifully renovated bungalow on a sunny corner lot in Varsity is the kind of home that instantly stands out! With timeless curb appeal, central A/C, a bright open layout, and a 2-bedroom basement illegal suite with an additional 3 bedrooms on the main floor, it offers incredible flexibility for families or investors alike. Inside, the living room features an elegant, tiled fireplace wall and a large picture window, flowing effortlessly into a stylish dining nook and a show-stopping kitchen with quartz countertops, a central island, stainless steel appliances, a gas range with pot filler, and a glass tiled backsplash. Three spacious bedrooms and a spa-inspired 4-piece bath complete the main level. Downstairs, the well-designed basement illegal suite includes a kitchen, a cozy rec room with a gas fireplace, two bedrooms, and a 4-piece bath—perfect for multi-generational living or rental income. Enjoy a large, fenced yard, rear deck, and single detached garage with additional covered parking for two vehicles, which could be converted into a full garage if desired. Thoughtful updates over the years include new upstairs appliances (2023) and central A/C (2024) on the main floor, new furnace (2020), new water tank (2020), new 100-amp panel (2021), and new roof (2017 house / 2021 garage). Located close to Market Mall, U of C, parks, and top-rated schools in the highly desirable community of Varsity.







