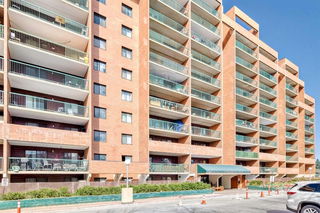614, 5204 Dalton Drive NW | Location! Location! Location! | Vista Views Is A Quiet, Well Maintained Concrete Building | In Sought After Community Of Dalhousie | Large 866 Sq Ft Two Bedrooms, One Bath Unit Located On The 6th Floor | Spacious Kitchen & Living Room With Patio Doors Leading To A Huge 20 Ft x 7 Ft Private North Balcony | Large Primary Bedroom With Tons Of Storage | New (2017) Shower | Newer Appliances | Newer Kitchen Cabinets | Common Laundry | It Is All About Amenities - No Gym Membership Required: Weight Room Gym, Sauna, Games Room, Piano, Library, Social Room, Tennis Courts, Secured Bike Storage, Outside RV Parking, Ample Visitor Parking, RARE! TWO Underground Secured Heated Parking Stalls | Love Gardening? Enjoy A Beautiful Community Garden | 5 Minute Walk To CO-OP, Canadian Tire & 10 Minute Walk To Dalhousie LRT Station & Northland Mall | Steps Away To Bike Pathways | Close To Market Mall, University District, U Of C, Foothills & Childrens Hospital | Easy Access To Major Routes Shaganappi Trail, Crowchild Trail, Sarcee Trail & John Laurie Blvd | Condo Fees $578.45/Month Includes: Cable TV, Electricity, Heat, Water & Sewer, Insurance, Maintenance Of Grounds & Snow Removal, Two Parking Stalls, Professional Management, Common Area Maintenance, Reserve Fund Contributions | No Age Restrictions | No Pets Allowed - Except Up To 2 Birds & One 10 Gal Aquarium With Fish Only!







