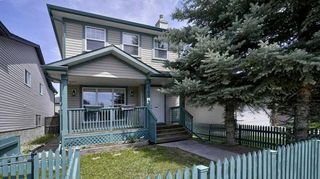Welcome to this Beautiful 2-Storey Home in the Desirable Community of Evergreen! Step into a spacious foyer featuring tile flooring, a large closet, and a convenient 2-piece bathroom on the main floor. The bright living area offers a cozy gas fireplace and brand-new carpet and new fresh paint throughout the entire home creating a warm and inviting space. The dining area is generously sized and easily accommodates a table for eight guests, with large windows that bring in natural light and lead to a beautiful, low-maintenance backyard with a massive deck—perfect for entertaining. The gourmet kitchen is a chef’s dream, boasting ample cabinetry, black quartz countertops, stainless steel appliances, and a large corner pantry. A raised breakfast bar adds the perfect touch for casual dining or hosting a cocktail party. The laundry area is conveniently located in the mudroom, providing practical and functional space. Upstairs, you’ll find a massive bonus room with plenty of natural light thanks to large windows. The second floor also features three spacious bedrooms, including a primary suite with a 4-piece ensuite, and an additional 4-piece bathroom with a linen closet. The unfinished basement offers a massive open space, ready for your personal touch an excellent opportunity to add value and create more livable space.Don't miss the chance to make this lovely Evergreen home yours!







