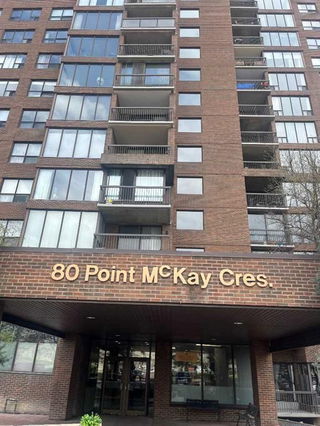Open House Sunday 2 to 4, Come see the fabulous view . Move into this lovely 2-bedroom condo on the main floor of this concrete building in great Spruce Cliff neighbourhood. Offering quiet and privacy, this unique unit is at the back of the building with an easily accessible entrance on the main level but is above ground level at the back, overlooking the park and river. Magnificent view of the river valley and downtown Calgary from 17 ft wide balcony, the living room and master bedroom. Large living room and bedrooms, ample closets and pantry storage, separate dining room and kitchen. Parquet flooring throughout with tiled entrance, wood burning fireplace, laundry plumbed into second bedroom. The building was recently upgraded with a new roof, boiler, balconies, and quality windows. Assigned parking spot and large storage unit downstairs. The Douglas Fir Trail, the escarpment and Lowrey Gardens are easily accessed through the exit one level down. Walking and bike paths are right outside your door. Shaganappi Golf Course, a 3 Par nine-hole course and driving range offering X/C skiing trails in the winter is next door. Walk to shops, pub, Wildflower Arts Center, Calgary Lawn Bowling Club, Bow Cliff Senior Centre, basketball courts, public library, and to Westbrook Mall and the C-Train. Downtown is 5 minutes by car. Easy access to Banff and Canmore."







