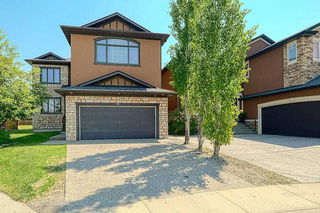Here is an incredible opportunity for a lucky buyer. Beautiful 2 storey in Rockcliff with massive square footage. Fully finished with special designs that will impress. The main floor is wide open and loaded with natural light thanks to the 9 foot ceilings and many large windows. There is hardwood throughout except in the kitchen which is tiled. The custom chefs kitchen is loaded with upgrades such as the oversized builtin FrigidAire fridge/freezer, builtin oven & microwave, countertop gas range and custom hoodfan. There is a big centre island with extra counterspace & storage below. You will love all the extra cabinets and drawers. Through the kitchen is a walk through pantry that leads to the 2 pce powder room and the massive garage. The dining room is bright with 4 large windows that look out to the sunny backyard. The living room is large & open as well with builtin bookshelves and entertainment system builtin around the gas fireplace. There are rounded corners and builtin speakers throughout. The main floor is topped off by the good sized home office. Upstairs you will find a large Primary bedroom with ceiling fan, large window and walkin closet plus a luxurious and impressive ensuite bathroom. The ensuite has a corner jetted tub, oversized stand up shower,a huge L shaped double vanity with his n hers sinks, a private make up stand and a water closet. The two spare bedrooms are bigger then normal. The main 4 pce bath has a nice deep tub. The Bonus Room has soaring vaulted ceilings, is a massive space with oversized windows & has a ceiling fan to go with the builtin speakers. The laundry room has a builtin sink and granite counters plus a few cabinets for extra storage. The fully finished basement was completed by the builder and boasts an absolutely huge Rec Room~ on one side it has a sitting area centred by a 2nd gas fireplace surrounded by builtin shelves and cabinets. On the other side is a pool table/games room with a builtin wet bar, builtin wine rack, couple large windows & a spare fridge. (The spare fridge, pool table + accessories are included in price if new owner wants them). The basement is completed with a 4th bdrm and another full 4 pce bathroom. The utilities are upgraded with two high efficient furnaces, 2 Central AC's, infloor heat in the basement and in the garage as well, an oversized hot water tank, a larger electrical panel, a sump pump, a water filtration system for the house & builtin vacoflo. The oversized garage is a mechanic/woodworkers dream~ on the double door side you will notice 12 foot ceilings, builtin storage and a work bench. On the single door side you will notice hot n cold water taps and more work bench and work space. The woodworking equipment will be taken out shortly but the vacuum system/piping for it can be included if new buyer wants it. Great location backing onto paved walking paths, steps to playground/parks and the lakes throughout Rocklake. The south backyard is super private with multiple trees.







