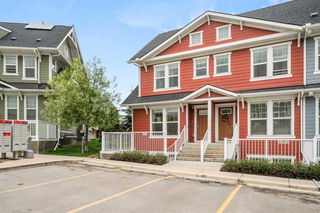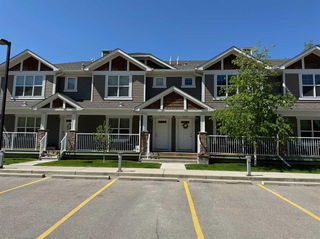**Come By The OPEN HOUSE - June 7th 12pm - 2pm** Think of NO CONDO FEE for the remainder of the 2025.. that is right, the seller is paying the condo fee for the remainder of 2025!! Welcome to this spacious and well-maintained dual primary bedroom townhome located in the vibrant and family-friendly community of Cranston. Offering over 1,240 sq ft of livable space, this thoughtfully designed home delivers comfort, functionality, and energy efficient. The open-concept main floor features luxury vinyl plank flooring, pot lighting, and a bright living area perfect for relaxing or entertaining. Plus, stay cool with central air conditioning all summer long. The well-equipped kitchen offers ample cabinetry, quartz countertops, island seating, and a full suite of stainless steel appliances. Upstairs, you’ll find two generously sized primary bedrooms, each with its own private ensuite—ideal for guests, roommates, or multigenerational living. Convenient upper-floor laundry adds to the functional layout. Additional highlights include a fully fenced and landscaped backyard with low-maintenance stone finishing, a massive attic for storage, and one parking stalls, with extra visitor and street parking nearby. Set in a quiet, well-managed complex, you’re just steps from walking and biking trails, with breathtaking views of the Bow River and surrounding mountains. Nearby amenities include schools, parks, playgrounds, shopping, the South Health Campus, Seton YMCA, and easy access to Deerfoot and Stoney Trail. Whether you’re a first-time homebuyer, investor, or downsizing, this home checks all the boxes. Book your private showing today!







