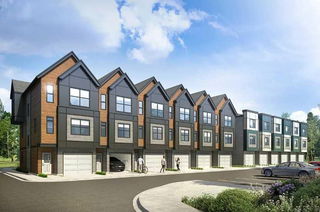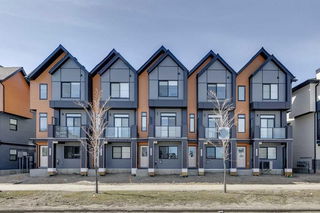Welcome to the Seton townhouses of choice. This beautiful dual Master designed townhouse spans over 1350 sq ft and showcases a modern aesthetic enhanced by premium upgrades throughout. Key features include air conditioning, a gas range stove, a wet bar, and a custom stand-up shower. The open-concept main floor offers a spacious living area, dining space, and a sleek kitchen equipped with high-end appliances, quartz countertops, a pantry, and upgraded pot lighting. Elegant vinyl plank flooring enhances the overall design, while a thoughtfully integrated dog house compartment beneath the stairs adds convenience for pet owners. On the second floor, you’ll find two generously sized bedrooms both with ensuites. Both master suites offer a private, luxurious ensuite with a three-piece bath, providing a serene retreat. The third floor is an entertainer’s dream, with a wet bar ideal for socializing, and offers versatile space that can be used as a third bedroom or a recreational area. A rooftop patio provides a private outdoor oasis perfect for relaxation with stunning views of the park and west to the mountains. The kitchen opens up to a fully fenced, private backyard—perfect for BBQs and outdoor activities, with additional convenience for pets. Located in the vibrant Seton community, this home is just minutes from the South Health Campus, diverse shopping and dining options, and expansive green spaces. It offers the perfect balance of style, functionality, and location in one of Calgary’s most desirable neighbourhoods.







