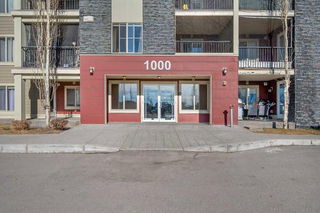Discover the perfect home in this charming 2-bedroom, 1-bathroom condo, built in 2014 and ideally located in the vibrant Saddleridge community. This property is an excellent opportunity for investors seeking a lucrative addition to their portfolio, first-time home buyers ready to take their first step into homeownership, or young couples looking for a cozy and convenient place to start their life together.
The condo features a thoughtful design that maximizes space and comfort, making it an attractive option for those beginning their real estate journey. The surrounding area is rich with amenities, shops, grocery shops, banks, a great blend of high schools, Junior High schools and Elementary schools for quality education and seamless access to public transportation, including a nearby train station, ensuring you’re always connected.
Whether you’re looking to invest in a property with strong rental potential, embark on your homeownership adventure, or find the perfect starter home for your young family, this Saddleridge condo offers the ideal blend of style, convenience, and opportunity. Don’t miss out—call your favorite realtor for showings and to express your interest.







