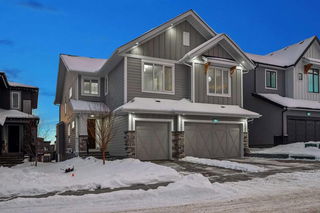A masterfully built residence in the prestigious enclave of Mystic Ridge, this nearly 5,000 sq. ft. estate exemplifies modern luxury, exceptional craftsmanship, and timeless design.
The striking exterior, finished in acrylic stucco with rich stone accents, opens into an interior defined by soaring ceilings, expansive windows, wide-plank engineered hardwood flooring, and bespoke finishings throughout. With 3,608 sq. ft. above grade plus an additional 1,391 sq. ft. in the lower level awaiting your vision, this home offers both sophistication and future opportunity.
At the heart of the main level lies a chef-inspired kitchen, appointed with custom cabinetry, quartz surfaces, a full-height quartz backsplash, and professional-grade appliances including a Dacor 48-inch double oven gas range and built-in, panel ready refrigerator and dishwasher. A central island anchors the open floorplan, seamlessly connecting to the dining area and great room with sleek gas fireplace. A private office, custom mudroom with built-ins, and walk-through pantry hall complete the main floor.
Upstairs, retreat to the owner’s sanctuary with dramatic windows, a spacious walk-in dressing room closet, and a spa-calibre ensuite featuring a freestanding soaker tub, double vanities, and a glass-enclosed shower. Three additional bedrooms, each with its own private ensuite, are joined by a convenient upper-level laundry complete with cabinetry and sink.
The triple attached garage with polyaspartic coated flooring and side-mount openers offers ample space and functionality, while the fully landscaped backyard with patio provides an inviting space to relax and entertain.
Set within Springbank Hill’s exclusive Mystic Ridge, residents enjoy serene walking paths, lush natural reserves, and proximity to top-tier schools including Webber Academy, Rundle College, and Calgary Academy. Aspen Landing and West 85th deliver premier shopping and dining, while downtown Calgary is just 20 minutes away.
Experience an uncompromising lifestyle in one of Calgary’s most distinguished communities. Schedule a showing with your favorite luxury Realtor® today!







