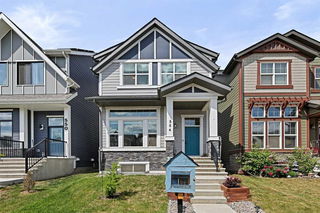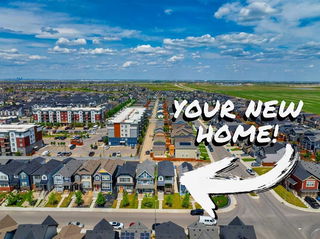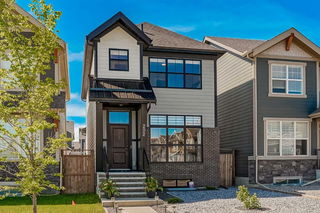Commanding attention on one of Mahogany's LARGEST LOTS, this bold, CUSTOM-BUILT Jayman masterpiece offers high-impact style and effortless luxury. With over 2,300sqft of BEAUTIFULLY DEVELOPED SPACE, this home features SOARING 12ft CEILINGS in both the main living room and lower-level family room, 4 spacious bedrooms, 3.5 bathrooms, and a HEATED OVERSIZED TRIPLE GARAGE. The grand entrance welcomes you into a foyer and spacious living room covered with LUXURY VINYL PLANK floors, and EXPANSIVE WINDOWS flood the space with NATURAL LIGHT and add to the striking OPEN DESIGN. Electronic controls on upper window coverings are an added luxury. Just a few steps up, you'll find a CHEF-INSPIRED KITCHEN boasting a dramatic GRANITE WATERFALL ISLAND, GRANITE COUNTERTOP, BUILT-IN APPLIANCES, GAS COOKTOP, and a TRAVERTINE TILE backsplash. A double sized PANTRY offers exceptional storage. The dining area comfortably fits a FAMILY-SIZED table and overlooks an incredible PRIVATE BACKYARD OASIS. The EXCEPTIONAL OUTDOOR space features a massive 775sqft STAMPED CONCRETE patio with a hot tub (reinforced with additional concrete support), low-maintenance VINYL FENCING, and a LUSH SIDE YARD filled with perennials, mature trees, and a turf lawn. Upstairs, the spacious master retreat includes a WALK-IN CLOSET, BARN DOOR closure to a 4pc ensuite with a DOUBLE VANITY and GRANITE COUNTERTOP. Two additional generously sized bedrooms share a 4pc bathroom. A designated laundry room is conveniently located on this level. The lower level is an entertainer’s dream featuring a stylish family room with 11-12ft CEILINGS, WET BAR, BAR FRIDGE, GRANITE COUNTERS, cabinets and TRAVERTINE backsplash. A fourth bedroom with WALK-IN CLOSET, a 3pc bathroom completes the lower level. There is a HIGH EFFICIENCY FURNACE and HOT WATER ON DEMAND. Large windows provide an abundance of NATURAL LIGHT. This custom design deviates from standard floorplans to allow for the unique layout, including the family room and fourth bedroom. Outside, the HEATED OVERSIZED TRIPLE GARAGE is a showstopper - featuring 2x6 construction and a 4–5ft frost wall, making it 2ND STOREY READY (approx. 740sqft if developed). The garage also has an EV VEHICLE CHARGING STATION! One bay is currently set up as a personal gym, and there's an additional parking pad beside the garage for a trailer or small RV. Don't let the traffic circle concern you - this home remains quiet and serene with TRIPLE PANE WINDOWS and the back and side yard can be COMFORTABLY ENJOYED thanks to a tall VINYL privacy fence, mature trees, all but eliminating aggravating traffic noise. Extra features include HEATED FLOORS in the ensuite and lower baths, UNDER-CABINET LIGHTING, a TRAY CEILING with lighting in the master bedroom, GEMSTONE LIGHTING on the exterior and 6 SOLAR PANELS. Located in Mahogany, Calgary’s premier FOUR-SEASON LAKE COMMUNITY - residents enjoy year-round access to all Mahogany has to offer! This is truly a ONE-OF-A-KIND HOME in a very sought-after location.







