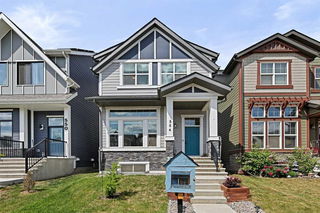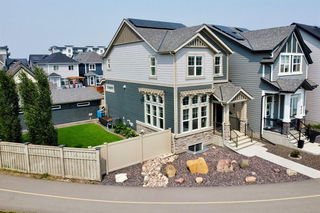Welcome to 266 Masters Row SE, a beautifully appointed home in the award-winning lake community of Mahogany. Offering over 2,450 sq.ft. of developed living space, this residence features 4 bedrooms, 3.5 bathrooms, and a thoughtfully designed open-concept layout that’s perfect for both everyday living and entertaining.
The main floor impresses with soaring 10’ ceilings, creating an airy, spacious atmosphere. At the heart of the home is a chef-inspired kitchen with an oversized island and upgraded appliances throughout, including a built-in dishwasher with custom cabinet panel and a top-of-the-line refrigerator—a perfect blend of style and function.
Upstairs, retreat to a spacious primary bedroom designed for rest and relaxation. This inviting space comfortably fits a king-size bed and is filled with natural light from large windows. The ensuite features dual sinks and tasteful finishes, offering a calm, functional space to start and end your day with ease. Two additional bedrooms provide ample space for family or guests, while a conveniently located upstairs laundry room adds everyday practicality.
The fully finished basement—completed with permits—boasts 9’ ceilings, a stylish full bathroom, a large bedroom/home office, and a dedicated movie room with projector, ideal for relaxing nights in.
Residents enjoy year-round access to Mahogany Lake and all the community has to offer—including sandy beaches, the Beach Club, schools, parks, shopping, dining, and the South Health Campus
This move-in ready home offers the ultimate combination of location, lifestyle, and quality. Don’t miss this exceptional opportunity to own in one of Calgary’s most sought-after communities.







