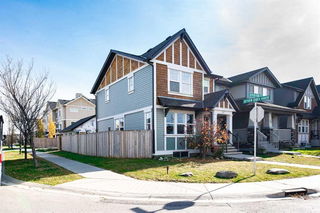***OPEN HOUSE SATURDAY AUG 23rd 11-1pm*** Bright & Updated Detached Home on a Quiet Street in Skyview Ranch. This well-maintained 3-bedroom, 2.5-bath detached home is conveniently located on a low-traffic street in family-friendly Skyview Ranch, just a short walk or 2 min drive to Prairie Sky School & Jesus of Apostles School (both K-9) and easy access to both Deerfoot & Stoney Trails. Offering just under 1,400 sq ft of functional living space, this freshly painted home features a sunny south-facing backyard and a large 20' x 22' double detached garage. The main floor offers a bright, open-concept layout with large windows, a spacious living area, and a kitchen with a practical peninsula and ample storage. Upstairs includes three bedrooms, including a generous primary with walk-in closet and private ensuite.
Recent upgrades include new shingles, eves and siding will be done in 2 weeks, adding long-term value and peace of mind. The unfinished basement provides excellent potential for future development—whether for additional living space, a recreation area, or extended family use. Conveniently located close to schools, parks, playgrounds, walking paths, shopping, transit, and with easy access to Stoney Trail and Calgary International Airport.







