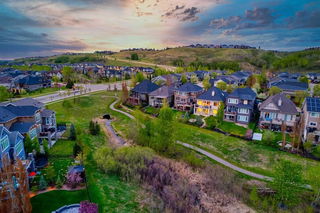Welcome to one of Calgary’s finest offerings—where timeless design meets natural beauty in the prestigious enclave of CranstonRiverstone. This 2022-built luxury walkout bungalow is more than a home—it’s a rare riverfront sanctuary, backing directly onto the Bow River anduntouched natural reserve, offering uninterrupted views and total privacy with no rear neighbours. Designed for the discerning homeowner, thisexquisite 3-bedroom, 2.5-bathroom estate offers 1757 SQFT on the main level and over 3000 SQFT of total developed living space. From the momentyou enter, you’ll be captivated by the flood of natural light, soaring ceilings, and seamless flow of the open-concept layout. The luxury kitchen is achef’s dream—featuring premium custom cabinetry, high-end appliances, and an abundance of space for both functionality and style. The great roomoffers expansive river views and opens onto your private upper deck—perfect for morning coffee or evening wine. Retreat to your serene primarysuite, complete with a spa-like ensuite and custom walk-in closet. Downstairs, the fully developed walkout basement extends your lifestyle with spacefor an entertainment zone, home gym, or private retreat. Outside, nature becomes your neighbour. Walk the endless trails of Cranston’s preservedriver valley, or simply enjoy the peaceful stillness from your backyard. The oversized triple-car heated garage, central A/C, and high-efficiencyfurnace complete the package for true year-round comfort and peace of mind.







