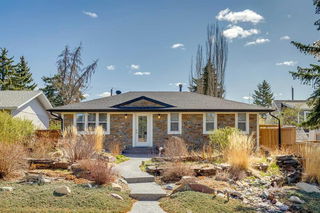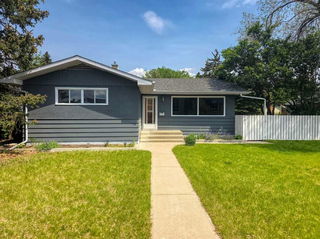WELCOME TO THIS BEAUTIFULLY RENOVATED BUNGALOW LOCATED IN THE SOUGHT-AFTER COMMUNITY OF GLENBROOK! This home offers 4 spacious bedrooms: 3 on the upper floor and 1 in the basement, perfect for families of all sizes. The main and ensuite bathrooms have been thoughtfully upgraded with dual sinks and fully tiled showers, and the ensuite features elegant glass shower for a sleek, contemporary finish. The kitchen is a dream come true, designed with a chef in mind. It boasts a high-end Fulgor Milano 6-burner gas range, perfect for hosting large gatherings or preparing gourmet meals. The brand-new kitchen also offers stunning quartz countertops, a large central island, built-in microwave, dishwasher, and plenty of storage with ample cabinets and drawers. Throughout the main floor, hardwood flooring adds warmth and sophistication, while the modern light fixtures complement the sleek cabinetry and clean lines throughout. As warm summer nights approach, you’ll fall in love with the semi-private, large front deck directly off the kitchen, complete with a gas line for your BBQ. This home also features two additional decks, including one in the rear with southern exposure, perfect for enjoying the sun. The fully developed basement is an entertainer's dream! The oversized rec room is perfect for movie nights, games, or relaxing with family and friends, and it features a convenient wet bar for easy entertaining. A large bedroom in the basement has direct access to the bathroom, making it an ideal space for guests or extended family. You won’t be limited in storage, as there are two separate storage areas, along with a massive laundry room that provides plenty of additional storage space. This gem of a property offers a sizable 23 x 23 garage, providing ample space for parking and additional storage, plus an extra parking pad beside the garage for convenience. Set on a large 50 x 120 lot, this property has it all… plenty of outdoor space for relaxation, gardening, or future projects. Don’t miss your chance to own this exceptional home in Glenbrook! Pictures have been virtually staged.







