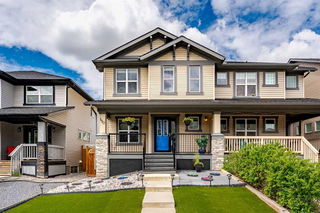Welcome to 47 Cornerstone Ave NE, a stunning residence offering over 1,600 square feet of thoughtfully designed living space. Nestled on a 21' x 111' lot with an inviting south-facing backyard, this home combines comfort, style, and functionality.
Step inside to a welcoming entryway with a built-in closet, leading to an open-concept main floor adorned with durable laminate flooring throughout. The bright and spacious living room features a modern electric fireplace, perfect for cozy gatherings. The gourmet kitchen boasts dark shaker-style cabinets, sleek quartz countertops, a microwave hoodfan, gas stove, and a convenient center island and breakfast bar—ideal for entertaining and everyday living.
Upstairs, you'll find a generous master suite complete with a walk-in closet and a luxurious 3-piece ensuite featuring quartz countertops and designer wallpaper. Two additional spacious bedrooms, a modern 4-piece bathroom, and a dedicated laundry room complete this level.
The basement offers 9-foot ceilings, a separate entrance, and rough-ins for a future laundry and additional bathroom, providing excellent potential for customization.
Enjoy outdoor living with a newly finished 17x10 deck, perfect for summer barbecues and relaxing evenings. Located in the vibrant Cornerstone community, this home provides easy access to transit, shopping, and major routes including Stoney Trail.
Don’t miss the opportunity to make this exceptional property your new home!







