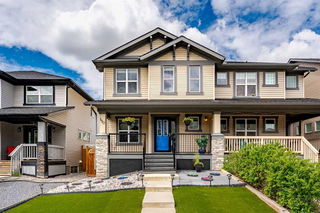25 K Price reduction. Motivated Seller. Welcome to this beautifully maintained 4-bedroom, 3.5-bathroom duplex, featuring a fully developed basement and double detached garage, perfectly designed for comfortable family living.
Step into the bright and spacious main floor, where you’ll find a welcoming living room and a stylish kitchen complete with granite countertops, a central island, walk-in pantry, and stainless steel appliances. The generous dining area easily accommodates a large table ideal for family dinners and entertaining guests.
Upstairs, the primary bedroom serves as a peaceful retreat with a walk-in closet. Two additional well-sized bedrooms and a full bathroom to complete the upper level.
The fully finished basement offers a cozy secondary living room and a large fourth bedroom, providing flexible space for guests, a home office, or recreation.
Enjoy the outdoors in the private backyard, while the double detached garage offers secure parking and additional storage—keeping your vehicles protected year-round.
Recent upgrades include:
• Brand new roof
• New siding on the front & right side of the house
• Fresh interior paint
This home boasts charming curb appeal and a welcoming front entry, with convenient access to Deerfoot Trail, Stoney Trail, schools, parks, shopping, and transit. It’s the perfect opportunity for families, professionals, or investors looking for a move-in-ready home in a great location.







