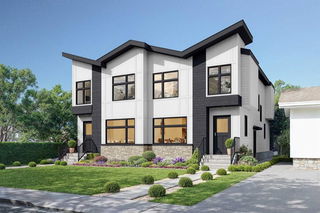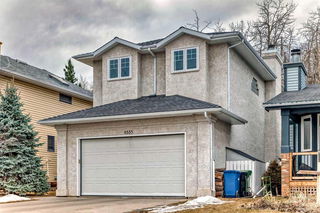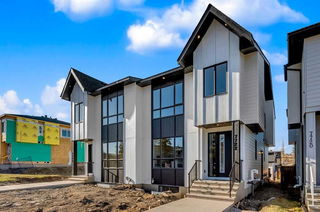Size
1938 sqft
Lot size
3089 sqft
Street frontage
-
Possession
-
Price per sqft
$454
Taxes
$5,076 (2024)
Parking Type
-
Style
2 Storey,Attache
See what's nearby
Description
This is **your dream home** — a **stunning 2-storey masterpiece** in the vibrant and growing community of **Bowness**. This luxurious property is the perfect blend of high-end finishes, thoughtful design, and timeless elegance. From the moment you step inside, you’ll know: **this is the one**.
The **main floor** is an entertainer’s dream, featuring **soaring 10' ceilings**, a striking **barn wood accent wall**, custom built-ins, a sleek **linear gas fireplace**, and warm **Maple hardwood floors** throughout. The **chef-inspired kitchen** boasts contemporary custom cabinetry, **granite countertops**, and a full suite of **premium stainless steel appliances** — all designed to impress.
Upstairs, you’ll find **9' ceilings**, two generously sized bedrooms, a stylish 4-piece main bath, and a conveniently located laundry room. The **primary suite is a true retreat**, with a **spa-like 6-piece ensuite** featuring double sinks, a **6' soaker tub**, glass shower, skylight, and a **massive walk-in closet**.
The **fully developed basement** continues the luxury with 9' ceilings, a spacious entertainment area, custom wet bar, a large bedroom with a walk-in closet, and an additional 4-piece bathroom and living room — ideal for guests or multi-generational living.
Step outside to your **private backyard oasis** complete with a deck, **hot tub**, and lush landscaping. The **West-facing yard** is fully fenced, equipped with a BBQ gas line, and leads to your **spacious double car garage**. Plus, enjoy peace of mind with a **superior party wall** ensuring extra sound insulation and privacy.
Located minutes from **Canada Olympic Park**, **Downtown**, **Edworthy Park**, **University of Calgary**, and **Children’s Hospital**, this home offers not only luxury but convenience at every turn.
**You won’t be disappointed — this home is a must-see.**
Broker: Real Broker
MLS®#: A2210508
Open House Times
Saturday, May 3rd
7:00am - 10:00am
Property details
Parking:
2
Parking type:
-
Property type:
Other
Heating type:
Forced Air
Style:
2 Storey,Attache
MLS Size:
1938 sqft
Lot front:
24 Ft
Listed on:
Apr 11, 2025
Show all details
Rooms
| Level | Name | Size | Features |
|---|---|---|---|
Main | Dining Room | 14.00 x 13.00 ft | |
Main | Kitchen With Ea | 17.58 x 15.50 ft | |
Main | Living Room | 15.33 x 14.00 ft |
Instant estimate:
Not Available
Insufficient data to provide an accurate estimate
i
High-
Mid-
Low-







